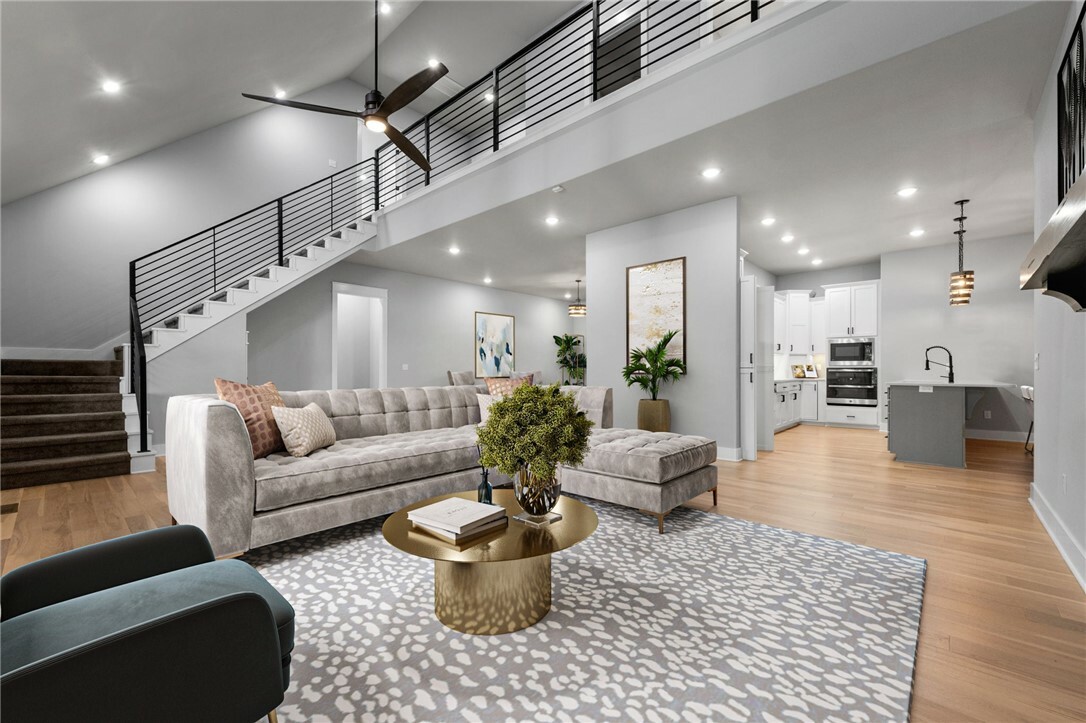
Sold
Listing Courtesy of: ArkansasOne MLS / Collier & Associates-Bentonville Branch - Contact: 479-274-8121
2 Desborough Drive Bella Vista, AR 72714
Sold on 11/14/2024
$675,000 (USD)
MLS #:
1273308
1273308
Taxes
$6,258
$6,258
Lot Size
0.64 acres
0.64 acres
Type
Single-Family Home
Single-Family Home
Year Built
2019
2019
Style
Traditional
Traditional
School District
Bentonville
Bentonville
County
Benton County
Benton County
Community
Northampton Sub Bvv
Northampton Sub Bvv
Listed By
Madeline Smallwood, Collier & Associates-Bentonville Branch, Contact: 479-274-8121
Bought with
The Vp Team, Keller Williams Market Pro Realty Rogers Branch
The Vp Team, Keller Williams Market Pro Realty Rogers Branch
Source
ArkansasOne MLS
Last checked Feb 22 2026 at 6:56 PM GMT+0000
ArkansasOne MLS
Last checked Feb 22 2026 at 6:56 PM GMT+0000
Bathroom Details
Interior Features
- Pantry
- Dishwasher
- Microwave
- Windows: Blinds
- Attic
- Disposal
- Windows: Vinyl
- Storage
- Ceiling Fan(s)
- Split Bedrooms
- Walk-In Closet(s)
- Laundry: Washer Hookup
- Laundry: Dryer Hookup
- Plumbed for Ice Maker
- Electric Water Heater
- Windows: Double Pane Windows
- Granite Counters
- Counter Top
- Window Treatments
- Gas Cooktop
Subdivision
- Northampton Sub Bvv
Lot Information
- Subdivision
- Cleared
- City Lot
Property Features
- Fireplace: 1
- Fireplace: Gas Log
- Fireplace: Living Room
- Foundation: Slab
Heating and Cooling
- Electric
- Heat Pump
- Central Air
Pool Information
- Community
Flooring
- Carpet
- Laminate
- Simulated Wood
- Tile
Exterior Features
- Roof: Architectural
- Roof: Shingle
Utility Information
- Utilities: Water Source: Public, Propane, Water Available, Cable Available, Electricity Available, Septic Available
- Sewer: Septic Tank
Parking
- Attached
- Garage
- Garage Door Opener
Stories
- 2
Living Area
- 4,200 sqft
Listing Price History
Date
Event
Price
% Change
$ (+/-)
Oct 23, 2024
Price Changed
$729,000
-3%
-$20,000
Aug 08, 2024
Price Changed
$749,000
-3%
-$20,000
Jul 01, 2024
Price Changed
$769,000
-4%
-$30,000
Apr 24, 2024
Listed
$799,000
-
-
Additional Information: Collier & Associates-Bentonville Branch | 479-274-8121
Disclaimer: The information being provided by ARKMLS is for the consumer’s personal, non-commercial use and may not be used for any purpose other than to identify prospective properties consumers may be interested in purchasing. The information is deemed reliable but not guaranteed and should therefore be independently verified. 2026 ARKMLS All rights reserved. 2/22/26 10:56



