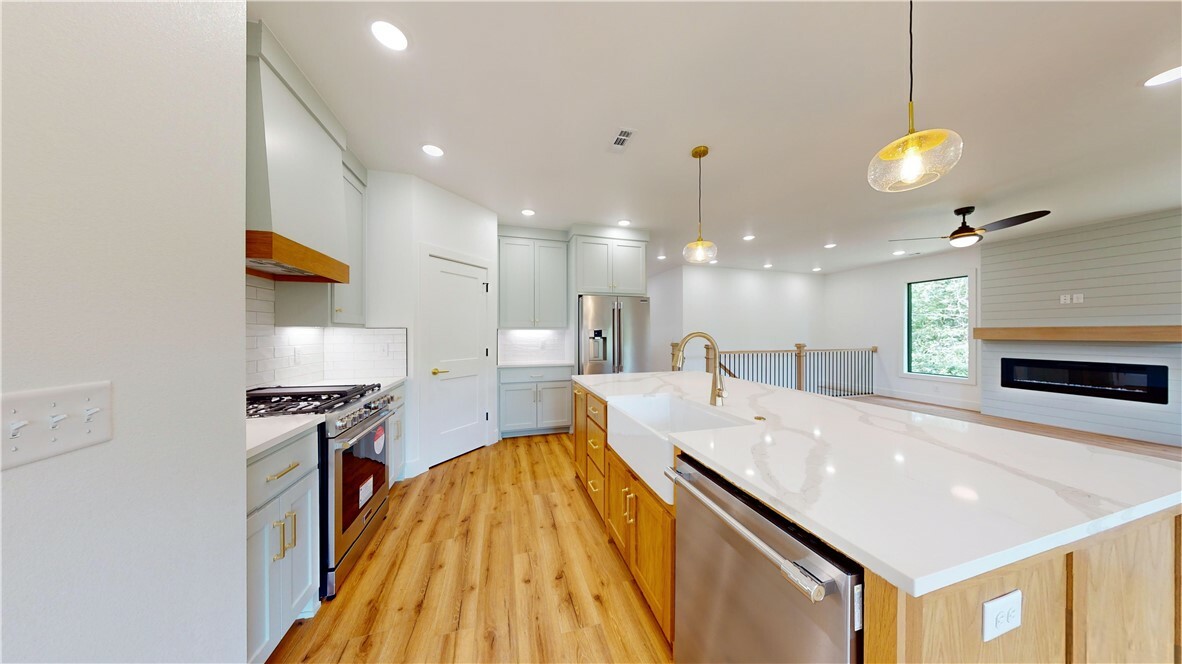


Listing Courtesy of: NORTHWEST ARKANSAS / Berkshire Hathaway Homeservices Solutions Real Est - Contact: 479-271-2424
94 Murphy Drive Bella Vista, AR 72715
Pending
$560,000
MLS #:
1276288
1276288
Taxes
$51
$51
Lot Size
0.31 acres
0.31 acres
Type
Single-Family Home
Single-Family Home
Year Built
2024
2024
School District
Bentonville
Bentonville
County
Benton County
Benton County
Community
Macon Sub Bvv
Macon Sub Bvv
Listed By
Donna Winn, Berkshire Hathaway Homeservices Solutions Real Est, Contact: 479-271-2424
Source
NORTHWEST ARKANSAS
Last checked Sep 8 2024 at 2:45 AM GMT+0000
NORTHWEST ARKANSAS
Last checked Sep 8 2024 at 2:45 AM GMT+0000
Bathroom Details
Interior Features
- Dishwasher
- Microwave
- Attic
- Disposal
- Refrigerator
- Oven
- Ceiling Fan(s)
- Eat-In Kitchen
- Programmable Thermostat
- Quartz Counters
- Walk-In Closet(s)
- Laundry: Washer Hookup
- Laundry: Dryer Hookup
- Energy Star Qualified Appliances
- Plumbed for Ice Maker
- Electric Water Heater
- Windows: Double Pane Windows
- Built-In Features
- Wet Bar
- Convection Oven
- Gas Range
Subdivision
- Macon Sub Bvv
Lot Information
- Subdivision
- Cleared
- Landscaped
- Sloped
- Views
Property Features
- Fireplace: 1
- Fireplace: Living Room
- Foundation: Crawlspace
Heating and Cooling
- Central
- Electric
- Central Air
Basement Information
- Finished
- Partial
- Crawl Space
- Walk-Out Access
Pool Information
- Community
Homeowners Association Information
- Dues: $40
Flooring
- Carpet
- Ceramic Tile
- Luxury Vinyl Plank
Exterior Features
- Roof: Shingle
- Roof: Asphalt
Utility Information
- Utilities: Water Source: Public, Propane, Water Available, Electricity Available, Septic Available
- Sewer: Septic Tank
- Energy: Appliances
Parking
- Attached
- Garage
- Garage Door Opener
Stories
- 2
Living Area
- 2,424 sqft
Additional Information: Berkshire Hathaway Homeservices Solutions Real Est | 479-271-2424
Location
Estimated Monthly Mortgage Payment
*Based on Fixed Interest Rate withe a 30 year term, principal and interest only
Listing price
Down payment
%
Interest rate
%Mortgage calculator estimates are provided by Better Homes and Gardens Real Estate LLC and are intended for information use only. Your payments may be higher or lower and all loans are subject to credit approval.
Disclaimer: The information being provided by NABOR is for the consumer’s personal, non-commercial use and may not be used for any purpose other than to identify prospective properties consumers may be interested in purchasing. The information is deemed reliable but not guaranteed and should therefore be independently verified. 2024 NABOR All rights reserved. 9/7/24 19:45




Description